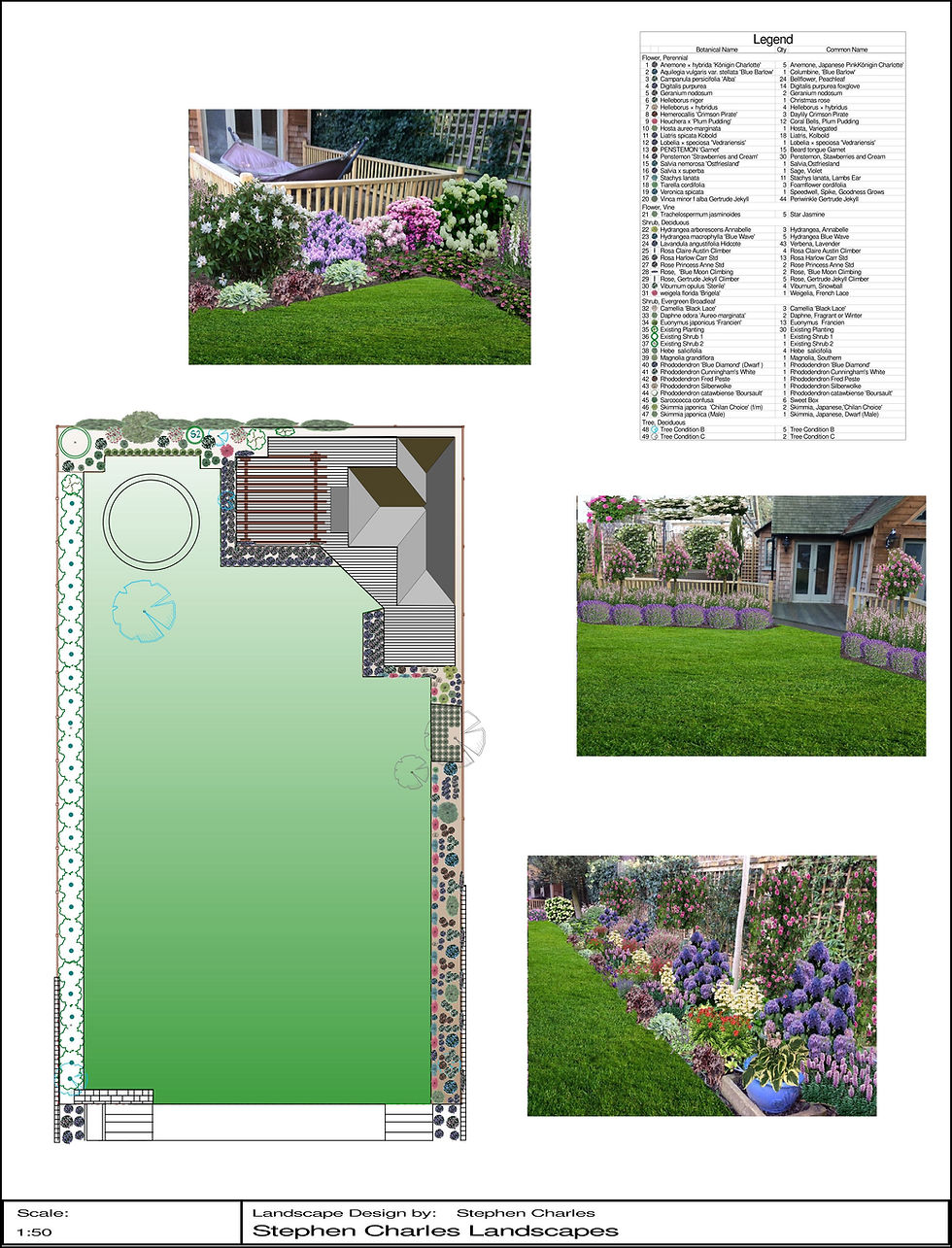Concept to Completion
- megan6018
- Jun 20, 2020
- 3 min read
Updated: Oct 29, 2020

Stephen Charles Landscapes Limited offer the complete Concept to Completion gardening service.
We will help you with every stage of your project from
- the initial ideas
- through putting together a design
- drawing up a plan
- to making the design a reality
- to maintaining the finished project
DESIGN
There are fundamentally two elements to a good garden design and they are both equally important for a successful design.
The first is the logistical element to the design; for example, what route a path should take, should the patio be in the morning sun or afternoon sun, or should it be in the shade? Logistics are so wide-ranging and include such elements as how to include a children’s play area or a water feature.
The second element is the less tangible but equally important “feel” or “style” of the garden; this is generally a result of the site, the house and its surroundings. Historically, this was dictated by necessity since transporting heavy bulky materials over long distances was impossible. Gardens could only be constructed from local materials, and therefore they automatically fitted into their surroundings. Today, care should be taken during the design process to ensure that the shape of the landscape above ground level as well as the underlying rock, subsoil and topsoil are all considered carefully as they are all the result of geological formations and the action of weather.
PROCESS
1/ INITIAL SITE VISIT & CONSULTATION
To help prepare your design brief. You might consider some of the following in your design brief:
A terrace/patio (small or large, depending on the size of the garden)
Fencing, trellises or hedges for boundaries
Maybe a new driveway or a pond... or even a new shed
In addition, if you could give some thought to the 'style' of garden you require.
2/ SITE ANALYSIS
This is how your site fits into its setting as part of the broader framework and how the features within the site relate to each other:
- The view out Whether this is rolling countryside or an urban setting
- Orientation The direction of the sun and how much sun or shades will your site receive
- Topographical conditions These will directly affect the microclimate of your site
- Prevailing winds
- Boundaries Are they too open or too closed?
- Drainage and irrigation
- Levels
- Services
- Soil type condition and texture This is very important and not only includes the ph of the soil, but also the content of organic matter and the soil texture, that is whether it is sandy (with large particles) or clay (small particles), both of which are improved by adding quantities of organic matter.
3/ SITE SURVEY
The next step is to make an accurate site survey with all the information required to make an accurate scale plan. This will include all the existing features of the garden.
4/ THE SCALE PLAN
From the measurements obtained in the site survey, the scale plan is drawn. This is the basic plan from which the new design is formulated.
5/ THE NEW DESIGN OUTLINE PLAN INCLUDING PROJECTIONS, SECTIONS & VISUALIZATIONS
Using the scale plan and the design brief above, the new design will be created. We use the latest computer aided design software which is fully compatible with AutoCAD.
6/ THE STRUCTURAL PLAN
A more detailed plan of the individual structures within your new garden is useful as an aid to construction and for estimates of quantities of materials, their cost and labour cost. It also allows us to estimate a timeline for the project.
7/ THE PLANTING PLAN
Like the structural plan, it is a more detailed drawing and shows the numbers, varieties and sizes of plants. The plants fall into the following groups:
- Specials
- Skeletons
- Decorative
- Pretties
- Infill
Example Planting Plan

The planting plan is useful as an aid to construction and for estimating.
8/ FULL DETAILED PONTIFICATIONS, COSTINGS & QUANTITIES
We will the provide you with the required specifications and a breakdown of materials and labour costs for completion of your project.
9/ SITE CLEARANCE AND PREPARATION
Our team will arrive on site and commence the works, saving existing features which are still required whilst clearing the site, installing drainage and other services as per the plan.
10/ THE PAPER DESIGN IS TRANSFERRED TO THE GROUND
Our team will continue on site until your new garden is completed to specification within budget and on time subject to weather, supplier deliveries and any changes that you have made.
As we use the latest computer aided design programs which are compatible with AutoCAD, if you already have plans (possibly from an architect) of your garden, we can use these as a basic scale drawing saving time and money. Essentially, the main advantage of CAD systems over the old-fashioned drawing board is it is very much quicker when any changes or redrawing is required.
If you would like to commission the start of your design service, then please give us a call on 020 3897 8422.





























コメント